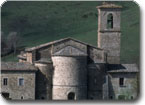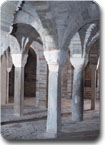
|
The Romanesque style of the church positively identifies its
construction as being in the period between the 11th and 12th centuries, at same time as the founding
of other Pievi in the area. This assumption is proved by a memorial tablet discovered during restorations
in the 1800s. The tablet has a date that possibly refers to the year of consecration: 1162. The title and
privileges of the Pieve were confirmed by acts from 1218 and later records from the 1400s. The oldest parts
are the oriental apse with single lancet windows and the eastern stone wall, which has defensive slits,
two single lancet windows and a closed gothic door. The church was drastically remodelled in the 1700s:
the façade was completely hidden from the rectory, and the west wall flanked later constructions; the bell
tower was erected in this period. The interior of the church has undergone remodelling several times for
static reasons, and has included the lowering of the roof, but also changes in style, such as the new
furnishings and the closure of the stairwell to the crypt. The church preserves several paintings on canvas
from this period of restoration.
Romanesque crypt of the Pieve di S. Maria
 Dating back to the same period as the Parish, but only discovered in 1922, following “Plebal” restorations,
which uncovered an entire underground environment, complete with a cellar, built in the materials of the original
construction. The crypt is divided by four orders of columns with various capitals, that form five small naves,
ending in little apses. The four columns at the altar are of recovered Roman material: they are of piperino,
which is only found in Lazio; furthermore the many archaeological finds reinforce the hypothesis of a previous
pagan temple and Roman funerary monuments. The crypt contains two memorial tablets with epigraphs, one of which
dates back to the 2nd century a. C., and a fresco in the central apse that illustrates S. Lucia, that could be
attributed to Arcangelo di Cola around 1420-1425.
Dating back to the same period as the Parish, but only discovered in 1922, following “Plebal” restorations,
which uncovered an entire underground environment, complete with a cellar, built in the materials of the original
construction. The crypt is divided by four orders of columns with various capitals, that form five small naves,
ending in little apses. The four columns at the altar are of recovered Roman material: they are of piperino,
which is only found in Lazio; furthermore the many archaeological finds reinforce the hypothesis of a previous
pagan temple and Roman funerary monuments. The crypt contains two memorial tablets with epigraphs, one of which
dates back to the 2nd century a. C., and a fresco in the central apse that illustrates S. Lucia, that could be
attributed to Arcangelo di Cola around 1420-1425.
|