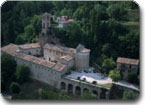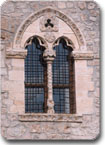
|
(Frazione Piedivalle) Certainly the oldest and most important religious
complex in the Castoriana Valley.
 According to tradition, in the 5th century some monks, including Eutizio and Spes, withdrew themselves into
hermitage in the steep cliff behind the present day Abbey, to found several hermitages and a primitive oratory
dedicated to the Virgin Mary. The original monastic cells, carved into the rock, are still visible in the wall
above the church. In the 8th century, under the directives of S. Benedetto, they built a monastery by enlarging
the original oratory and making use of the presbytery. In 1190 there was a further addition, as indicated by
the lunette above the doorway; the work continued until 1236 and included a lovely rose window on the facade,
a triangular tympanum, a trussed roof and two delicate double lancet windows in the cloister, uniting the
churchĺs pure Romanesque style into gothic shapes. A later modification to the back of the church took place
in the 14th century, which saw the creation of the crypt and the apse. The interior underwent restoration in
the 1940s, after which all baroque elements were eliminated.
It has a single nave with a raised apse and a wooden choir. Several paintings line the walls; one is a Crucifix
of Pomarancio. The presbytery was raised in the 14th century to make room for the crypt; it is delimited by
an ogive triumphal arch and crossed by four ribs. The ribbed apse has a mausoleum from the 1500s by Rocco da
Vicenza, surrounded by the wooden choir of 1519. Behind the altar there is a Crucifix on panel by Nicola da
Siena from the 15th century. Two doors on the side of the presbytery lead into the crypt, which has three
naves with cross vaults, supported by two large columns that were recovered from the original oratory.
According to tradition, in the 5th century some monks, including Eutizio and Spes, withdrew themselves into
hermitage in the steep cliff behind the present day Abbey, to found several hermitages and a primitive oratory
dedicated to the Virgin Mary. The original monastic cells, carved into the rock, are still visible in the wall
above the church. In the 8th century, under the directives of S. Benedetto, they built a monastery by enlarging
the original oratory and making use of the presbytery. In 1190 there was a further addition, as indicated by
the lunette above the doorway; the work continued until 1236 and included a lovely rose window on the facade,
a triangular tympanum, a trussed roof and two delicate double lancet windows in the cloister, uniting the
churchĺs pure Romanesque style into gothic shapes. A later modification to the back of the church took place
in the 14th century, which saw the creation of the crypt and the apse. The interior underwent restoration in
the 1940s, after which all baroque elements were eliminated.
It has a single nave with a raised apse and a wooden choir. Several paintings line the walls; one is a Crucifix
of Pomarancio. The presbytery was raised in the 14th century to make room for the crypt; it is delimited by
an ogive triumphal arch and crossed by four ribs. The ribbed apse has a mausoleum from the 1500s by Rocco da
Vicenza, surrounded by the wooden choir of 1519. Behind the altar there is a Crucifix on panel by Nicola da
Siena from the 15th century. Two doors on the side of the presbytery lead into the crypt, which has three
naves with cross vaults, supported by two large columns that were recovered from the original oratory.
|