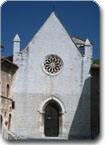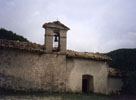VISSO
CHURCH OF THE COLLEGIATE OF SANTA MARIA
SANCTUARY OF MACERETO
CHURCH OF SANT'AGOSTINO

|
The ex-church of S. Agostino built in 1338 is on the left of the Collegiate. It has a tricuspid façade with a gothic ogive doorway and a triple order of columns, with a rose window up high in the centre. The central nave, apse, sacristy and a chapel were used for the exhibition space of the Civic Museum of the Diocese and the Museum of Leopardian Manuscripts. Some of the more notable sculptures of the Civic Museum are: a wooden statue of the Umbrian-Romanesque school from the 12th century and a wooden crucifix by an Umbrian artist from the 14th century. The museum also includes many paintings, such as a Romanesque-Byzantine panel from the 12th century of the Virgin Mary and Child, and several 15th century frescoes by P. da Visso. The panels and the frescoes are mostly from the area churches. The Museum of Leopardian manuscripts preserves some handwritten manuscripts of Giacomo Leopardi, including the celebrated idyll "L'infinito". |
CHURCH AND CONVENT OF SAN FRANCESCO
CHURCH OF MADONNA DELLA CARDOSA

|
CHURCH OF SAN GIROLAMO E CONVENTO DEI FRATI CAPPUCCINI
CHURCH OF SANT'ANTONIO
CHURCH OF SANTA MARIA ANNUNZIATA
CHURCH OF SANTA MARIA ASSUNTA
CHURCH OF SANTA MARIA DELLE GRAZIE
Copyright © 2007 Parco Nazionale dei Monti Sibillini
Tutti i diritti riservati - All rights reserved
Revised -- 20/08/2007
URL:
http://www.sibillini.net/en/il_parco/cultura_territorio/edifici_di_culto/visso.php